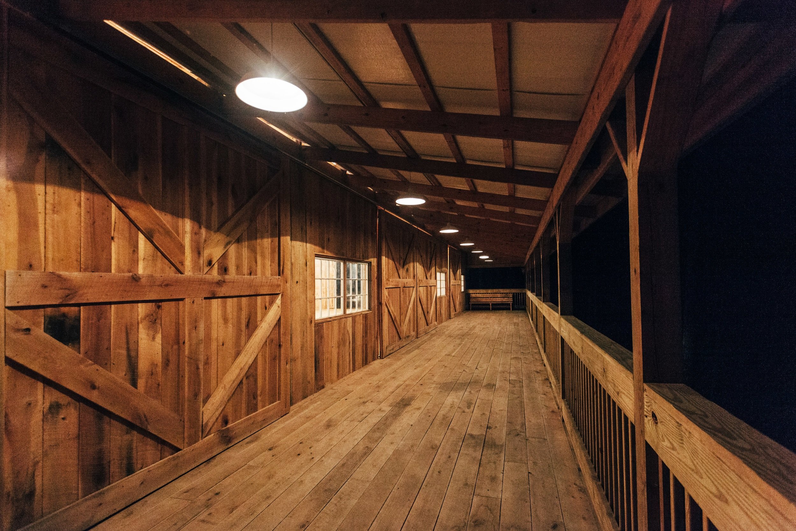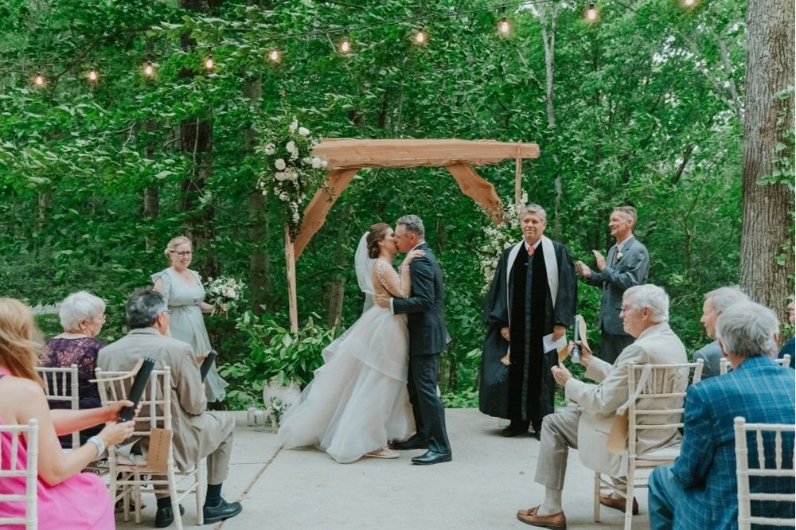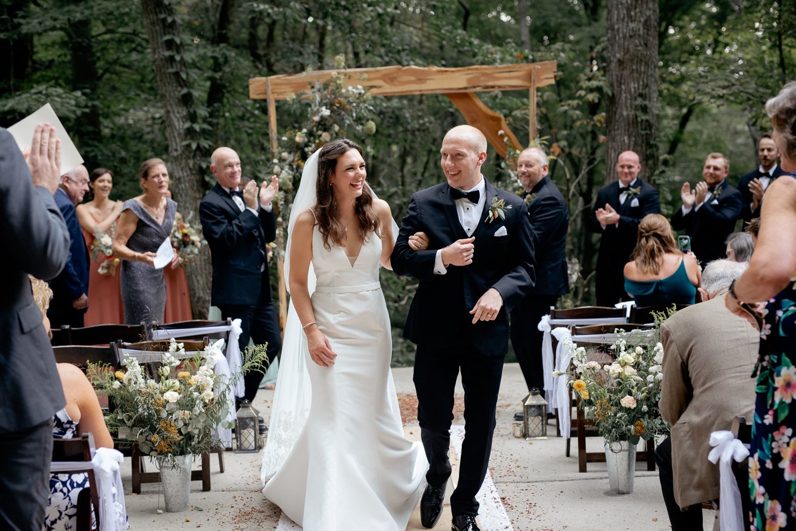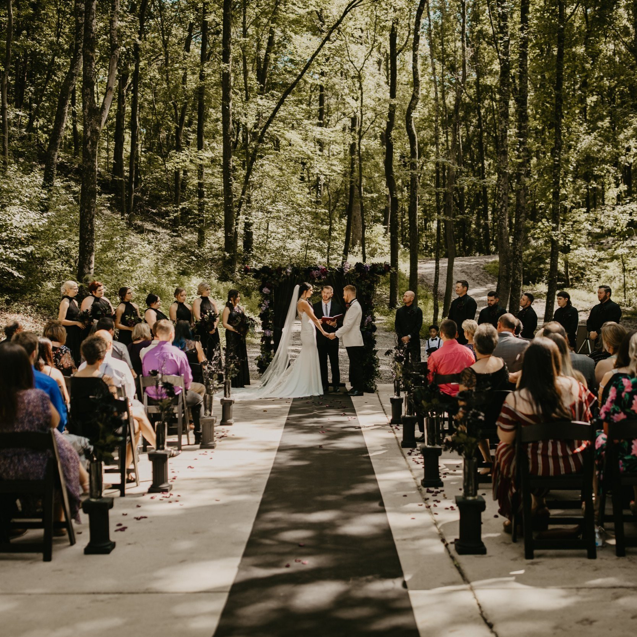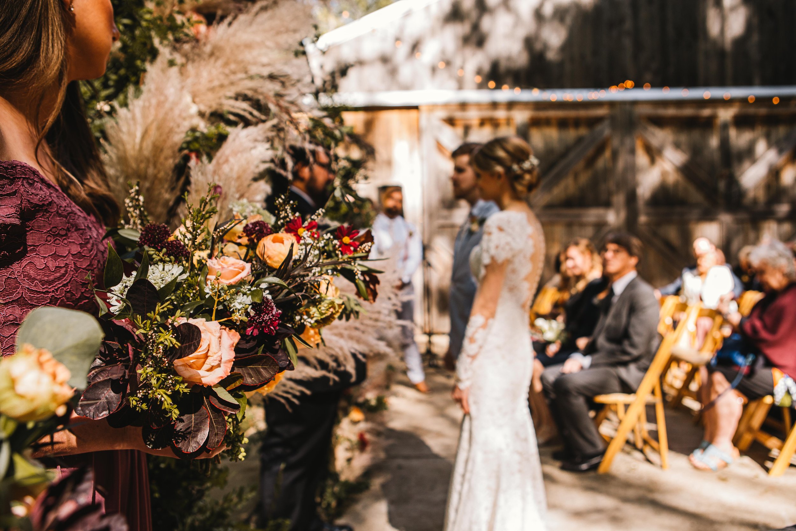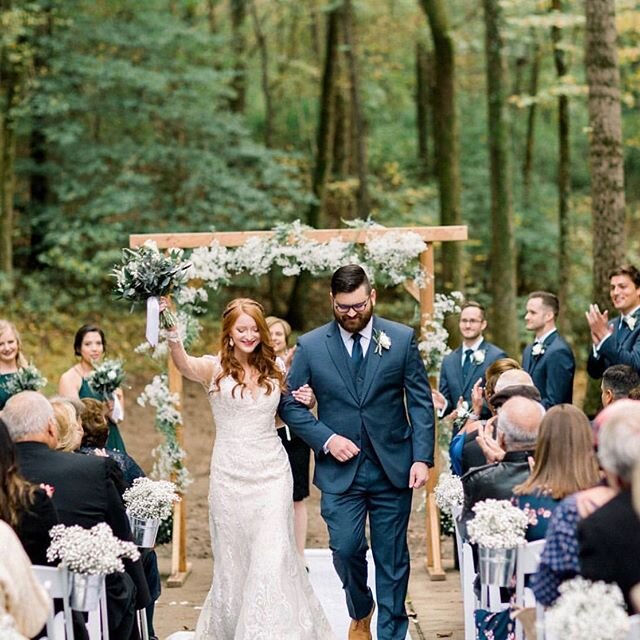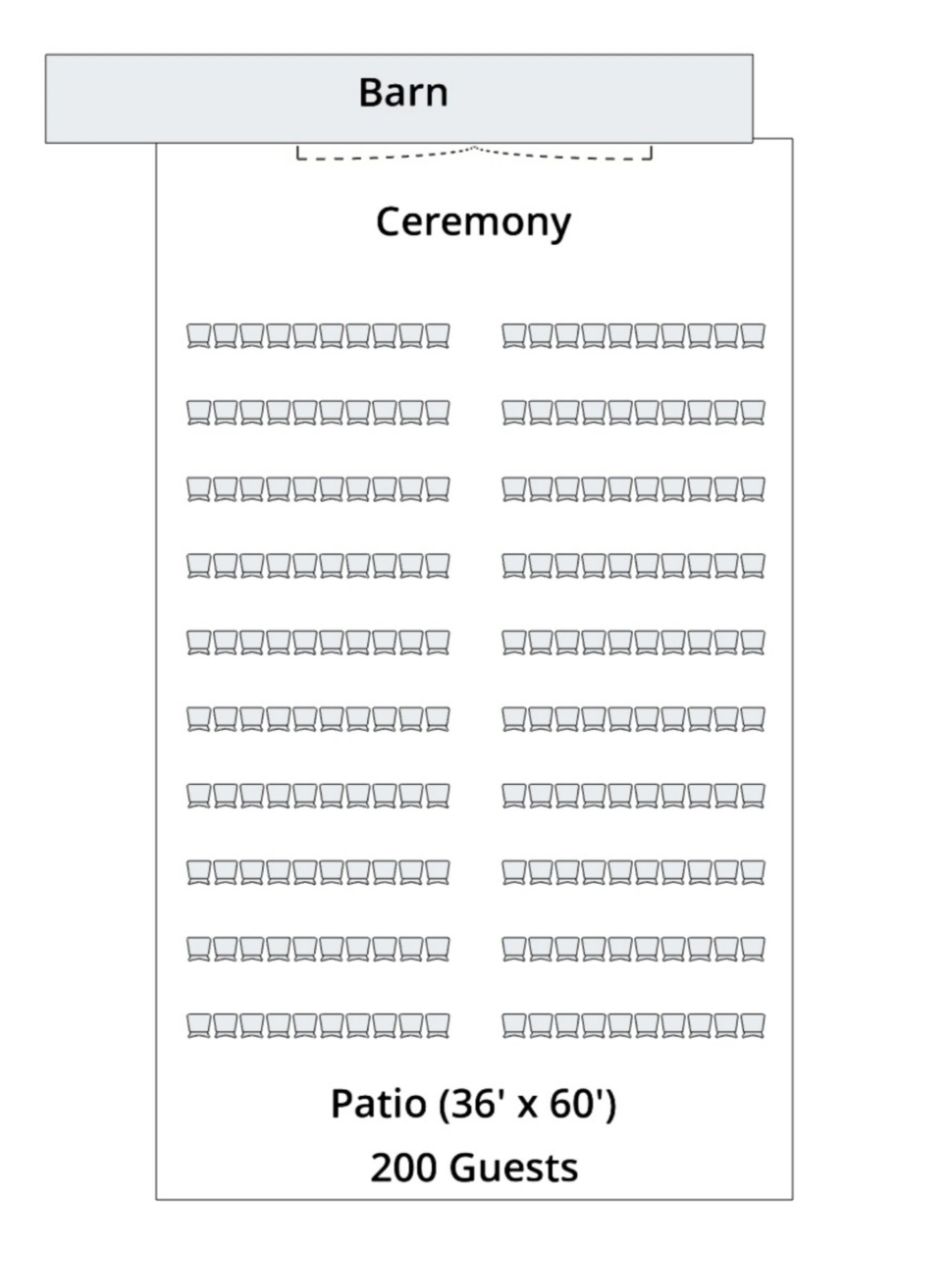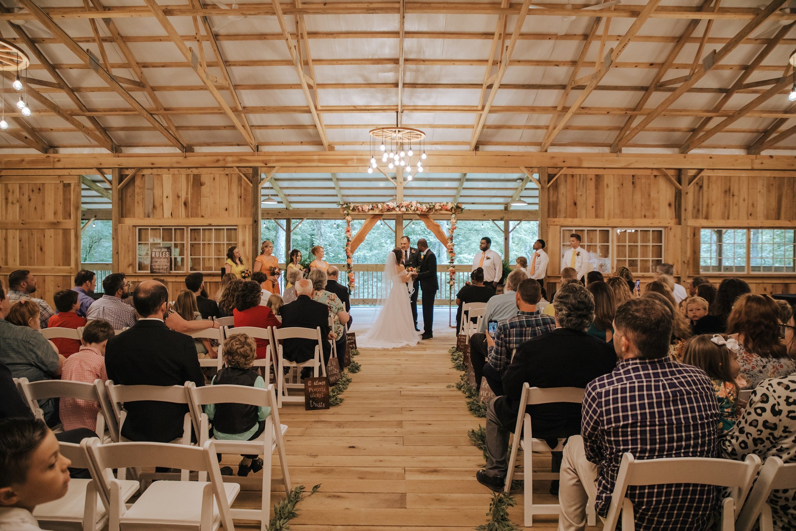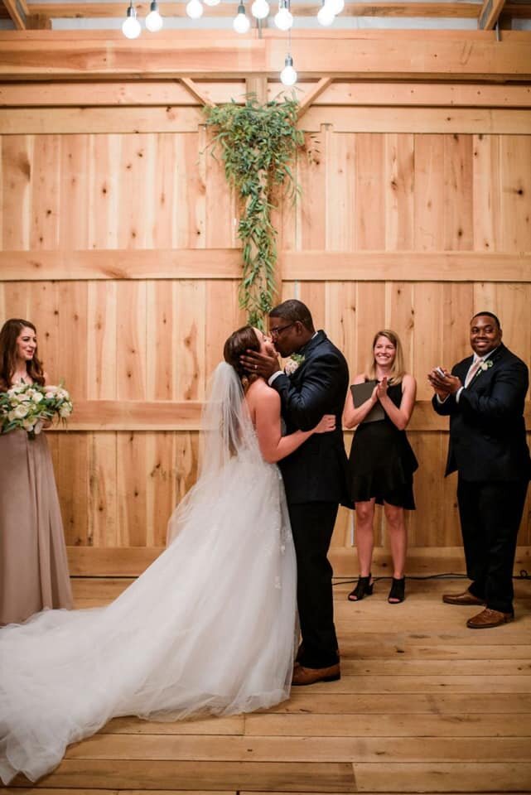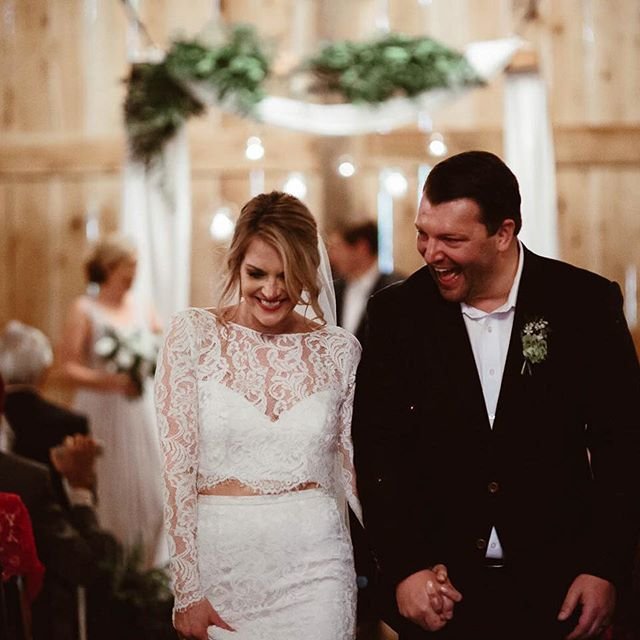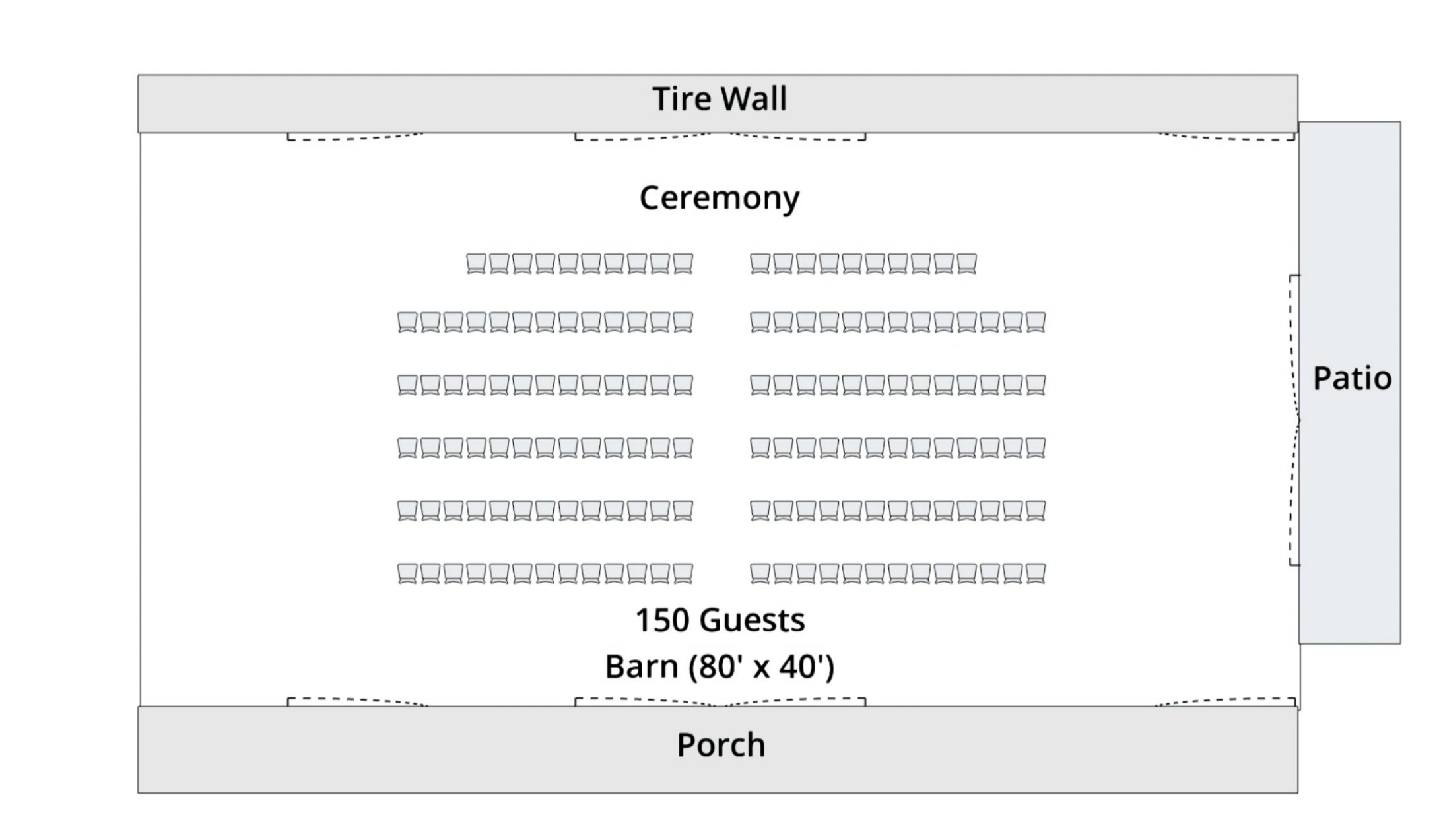Venue Dimensions
Barn - 40’ x 80’
Porch - 12’ x 80’
Patio - 36’ x 60’
Barn - 40’ x 80’
Porch - 12’ x 80’
Patio - 36’ x 60’
Barn - 40’ x 80’
Porch - 12’ x 80’
Arch - 8’ tall x 7’ wide
Ceremony Layout Possibilities
Woodland Hollow has numerous options available for you to choose the ceremony that best suits you! You can choose to have your ceremony indoors or outdoors, facing the woods or barn. We’ve put together some options below depending on your guest count and preferences. If you have a unique ceremony idea or your guest count is different than the options below, then please send us an email (mairead@annieacres.com) with the details and we can show you what it might look like at Woodland Hollow.
Patio (Outdoor) Ceremonies
The Patio at Woodland Hollow offers a beautiful outdoor ceremony setting with the main barn doors and surrounding trees as your backdrop.
Patio Ceremonies - Facing Sideways, Overlooking the Trees:
Patio Ceremonies - Facing The Barn:
Patio Ceremonies - Facing the Driveway:
Barn (Indoor) Ceremonies
The Barn at Woodland Hollow has rough-cut tulip poplar, hand-laid floors, century-old windows, unique views and a serene forest ambiance making it a stunning ceremony/reception location. In addition to providing protection from any weather concerns, large doors on 3 sides can be opened to provide a gorgeous indoor/outdoor feel surrounded by trees.
Barn Ceremonies - Facing The Porch:
Barn Ceremonies - Facing the Back (Tirewall):
Barn Ceremonies - Facing Lengthwise:








